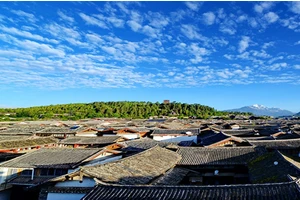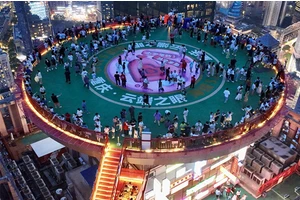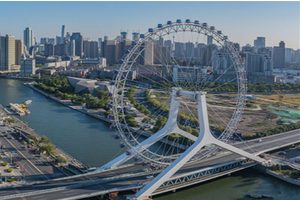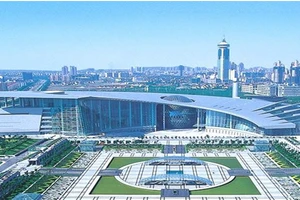Basel tourism
There are many buildings worth visiting in Basel, such as the Foundation Art Museum and the Medical Building.
Introduction of buildings around Basel There are a lot of super-high quality buildings around Basel that are worth visiting. These buildings are either foundation art galleries, medical buildings or creative parks, all of which are related to Basel's active artistic atmosphere, Swiss's super high living standards and powerful family consortia.
It is also in this environment that Basel architects can go out of Switzerland and hit it off with Party A with artistic pursuits to create cultural buildings suitable for mass consumption. This practice mode started at Tate Gallery, and there is no sign of stopping. This art warehouse in the suburbs is a very special type of building, which needs to be stored, displayed and even restored.
It is not so much a "museum with amazing reserves" as a "partially open vault". On the urban side, the base is located in the Dreispitz industrial zone, which is about to be redeveloped. The building adopts a self-centered attitude to deal with the surrounding industrial buildings and urban space that will be transformed, but there is a small entrance building with the scale of relatives at the entrance.
When people walk through this house, they have already entered the huge outdoor concave space with a height of 20 meters, and then passed through the lobby. After that, people will see the atrium with a height of 28 meters above and below the ground. This series of spatial transformation makes people feel the scale of people in urban space. The facade of the building is made of brown concrete, such as soil.
In fact, the architect did plan to build it with rammed earth dug from the site at first, but for technical reasons, he finally adopted concrete mixed with site stones. The roughened concrete surface is also the texture source of three-dimensional metal mesh, and the waves in the long window of the south wall are also the texture installed in the lobby.
In fact, the design density of this building is very high, but the overall effect is relatively quiet, fully serving the exhibits. This is quite different from the exhibition hall full of details in Scappa. The 30 cm thick external wall of the building is made of cast-in-place concrete (the window frame is thickened to 42 cm), and the template of the horizontal long window is foam processed by CNC machine tools.
The horizontal long window at the entrance of the building benefits from the integral truss 60 meters wide and 22 meters high above it. The whole building is full of technical challenges, but technology serves the artistic effect and is not displayed in a constructive manner. The entire building and the permanent exhibits on the first floor belong to the Laurenz Foundation, while the exhibits in the upper warehouse belong to the Emanuel Hoffman Foundation.
Most of the museum's top collections are often borrowed, and people who like modern art should not miss it. With the gradual expiration of the land use contract of Dreispitz Industrial Zone, the regional development plan that has been formulated for many years has finally been slowly implemented. As pioneers, art and educational institutions were the first to enter this area.
These include the Sholag Art Warehouse mentioned earlier, the renovation of BIG's warehouse, the Department of Industry and Art Design of NWFH, and the comprehensive building to be mentioned soon. The primary task of all buildings in this area is to change the use and increase the density of the city. Facing all the buildings in this area, the primary task is to change the use and increase the density of the city.
Facing the industrial road pattern and fragmented space, all new projects reshape urban space with industrial scale and strength. This is very different from the buildings with clear rules in urban blocks. The two underground floors and the four above ground floors of this building belong to Herzog and De Mellon, and are used to collect the archive models of the firm.
The fifth floor is the branch of the firm, and the other seven floors are commercial houses. This special functional zoning explains the volume relationship between the upper and lower floors of the building. At the same time, the size and proportion of the building that breaks through the traditional aesthetics are reminiscent of the Velasca building in Milan. In detail, the building basically implements the high-quality practices prevailing in Switzerland, but the drainage pipe between the upper and lower volumes is very unique.
The thick nozzle faces the building wall, which can leave traces of moss on it. Artificial nature, a little poetic. People who have suffered from car accidents, falls and other accidents and suffered from nerve damage need to learn to walk, eat and other seemingly ordinary actions again after receiving necessary surgery. These patients usually need "as short as 6 months and as long as 18 months" nerve rehabilitation training.
Compared with the one-month hospitalization period in an ordinary hospital, the nerve rehabilitation center should be designed to be more like a living place, or even look like a hospital at all. The success of the building is first attributed to the urban design. The city of Basel placed the citizen hospital and REHAB rehabilitation center in the suburbs of the original city center.
There is less traffic, excellent natural environment, and a personal garden and a small zoo around it, which is very conducive to the recovery of patients. The architect designed the hospital as a two-story low-rise building, separated from the surrounding environment by high grass fields. The patient's privacy is highly valued. When entering the building, people walk through the courtyard, go directly to the building center, and then go to various districts.
Taking into account the basic efficiency, a large number of "end-to-end" circular walkways and nine courtyards are set up inside the building. Patients in wheelchairs don't need to back up, and the working environment of doctors and nurses is also improved. This flat hospital layout has a demonstration effect on hospital design, and other hospital projects of Herzog and De Mellon and many children's hospitals are happy to continue this layout.
The most dramatic space belongs to the swimming pool courtyard. In order to take care of the patient's privacy, all the skylight avoids the external sight, while the internal effect is reminiscent of hamam. The skylight design has also been extended to the ward, and the ceiling that bedridden patients often look at is designed as a slight arc and wrapped with wood.
The skylight in the middle is a stroke of genius, this glass ball, between the inside and the outside. From the indoor point of view, the sky is very close to people, "can take off the blue of the sky", from the external point of view, like a falling star ball on the grassland on the roof. The outdoor balcony is also designed to be very spacious, which can accommodate beds placed at various angles, as comfortable as a nursing home.
For the building handed over in 2000, the structural design of various structures and enclosure components has been subcontracted. All kinds of doors, windows, sunshade equipment and other details also have fully mature product solutions. At this time, the architect's fine structure level is often reflected in "product integration", "intimate design" and "special structure".
For example, the spherical skylight consists of three parts: external wind protection, heat insulation and rain protection, central single-layer equipment shielding and internal single-layer spherical decoration. Ventilation holes and horizontal sunshade are respectively arranged between the structures. The intermediate equipment layer is also provided with an artificial light and an annular radiator. The whole system does not use high-tech products that can't be reached, and the biggest difficulty is the meticulous degree of "integration".
Since 2000, it has become more and more difficult to assemble such a part of the building. Architects have to use all kinds of molding products, not to mention the stacking of products in Herzog and De Mellon's later works, even Zumto is no exception. Therefore, in German-speaking areas, plane streamline design is particularly important. In Germany, this part of professional knowledge is kept in the office with rich experience in hospital design.
In Switzerland, architects have professional hospital "streamline consultation", so the threshold of hospital design is low. In German-speaking areas, the equipment layout in wards is completed by professional "medical consultation", while domestic equipment is often subcontracted directly to product manufacturers. Pfaffnhotz Sports Center is not a very famous work, but it is very story-telling.
First of all, this building is located in France, but it is only across the street from REHAB Rehabilitation Center and Basel Citizen Hospital. The building is funded by the citizens' hospital, but it is open to the public and serves the citizens of both countries. As far as the single building is concerned, the volume of the building completely follows the function, the structure completely follows the construction, and the materials completely follow the experience.
When people walk into the building along the awning, they will be surrounded by delicate and durable concrete. Entering the room, a large area of sound-absorbing materials makes the huge space very quiet. Outside, the gymnasium is like a natural structure, which does not disturb people's experience in the open space. For professionals, the biggest highlight of the building is the prefabricated printed concrete slab (the printed glass in the project has been relatively popular).
The making process of the pattern is roughly as follows: draw the pattern on the template with concrete retarder, and then pour it normally; When the concrete is initially hardened, demoulding is carried out; When the concrete surface is washed with water, the cement stained with coagulant will peel off and form patterns with different roughness; Finally, it is cured again until the concrete is completely hardened.
Basel is in Switzerland. Features: Basel is the most economically dynamic region in Switzerland and one of the most productive and innovative cities in the world. Basel is a developed area of chemical and pharmaceutical industries, especially the headquarters of the largest Swiss pharmaceutical companies headed by well-known pharmaceutical companies Novartis and Hoffman Roche Group are located in Basel. Mutenz, located near Basel, is the largest railway switching and shunting station in Europe.
Extended data
Enterprises located in Basel
1. Novartis, a multinational company in the global medical and health industry, is one of the three largest pharmaceutical companies in the world. Headquartered in Basel, Switzerland, Novartis has operations in more than 150 countries and regions around the world and has 138,000 employees. Novartis China headquarters was established in 1997. Novartis Group has a diversified business portfolio, covering innovative patented drugs, eye care, generic drugs, consumer health care, vaccines and diagnostics, and is in a leading position in the world in all fields.
2. Swiss International Air Lines is a member of Star Alliance and a Swiss air transport enterprise. Its head office is located in Zurich and it has been appraised as one of the best airlines in the world for many years.
Source of reference: Baidu Encyclopedia-Basel
Source of reference: Baidu Encyclopedia-Novartis
Source of reference: Baidu Encyclopedia-Swissair
Prev: Tourist attractions near Fuling
Next: Tourist stove






